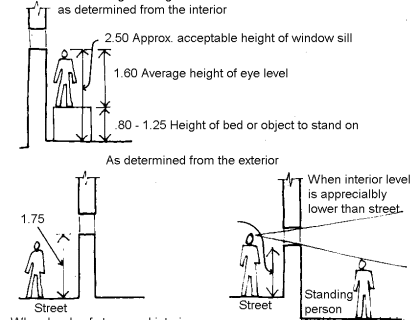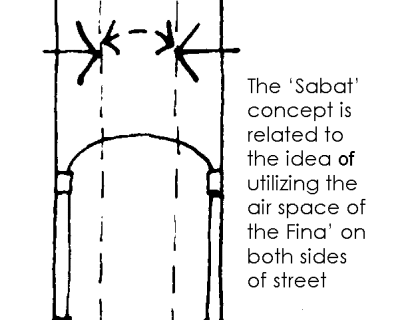SABAT (SYN.: SOBRADOS [SPAIN], STEGASTO [NAXOS, GREECE] AND KATASTEGIA [MYKONOS, GREECE] ): The configuration and possibility of bridging the public right-of-way emanates from the concept of the fina. It is a device that allows the creation of additional space attached to a building. Codes written by Muslim jurists clearly stipulate the legal rights associated with constructing sabats. Figure 9 shows the fina in section and how it merges from both sides of a street to form the sabat.
When buildings on both sides of a street are owned by the same person, he can create a sabat by directly using the walls for support. When the building on the opposite side of the street is owned by somebody else, then the party who wants to build a sabat might opt to use columns for support abutting the opposite exterior wall. Or alternatively, both sides can be supported by columns which will then make the sabat marketable to the opposite neighbor at a future unknown time. Sometimes adjacent neighbors along the axis of the street might also decide to build sabats. This will result in continuous sabats abutting each other and forming a tunnel effect over the street. The question of height clearance for the right-of-way is addressed by Muslim jurists by stipulating that the clearance be high enough to allow the height of a rider of a beast of burden to pass unhindered.
In certain regions the measure was a fully loaded camel. For example, in post-Islamic Toledo, the Spanish codes of the early 15th century prescribed that a knight with all his weapons be the measure for the clearance. One of the stipulations in Armenopoulos’s Hexabiblos (mid-14th century) specifies that any projections, such as balconies, must allow a clearance of 15 feet above the street level.
There are other considerations to be aware of, which are not discussed in this essay, related to the distribution of responsibilities among various parties whose decisions affected the built environment, the procedures that were followed in making those decisions, and the manner conflicts were addressed and resolved. There are numerous lessons for us to be learned from those considerations, particularly in viewing them as precedence and possibly models, for simplifying our procedures and patterns of responsibility allocations which in many instances are a hinderance for achieving equity and quality in the built environment.

Figure 7: Preserving the view of the sea, and the categorization of the type of sea views as stipulated in Julian of Ascalon’s treatise from the early 6th century. Sketch by author from his published study of Julian’s treatise.

Figure 7: Preserving the view of the sea, and the categorization of the type of sea views as stipulated in Julian of Ascalon’s treatise from the early 6th century. Sketch by author from his published study of Julian’s treatise.

Figure 9: The rational for the formation of the sabat, as it is related to the fina. Sketch by the author from his book: Arabic-Islamic Cities: Building and Planning Principles.
Besim S. Hakim, FAICP, AIA
Fellow of the American Institute of Certified Planners, Member of the American Institute of Architects, and a degree in Urban Design from Harvard, has been researching and writing about traditional codes from the Mediterranean region since 1975. His goal is to articulate how those codes shaped the traditional built environment, so as to provide lessons and models for contemporary and future architects, urban designers, city administrators and officials, and lawyers, who are involved in formulating or revising codes. He has practiced architecture and urban design and also taught those disciplines for over two decades. He is currently working as a consultant in urban design and independent scholar.
He can be reached by phone/fax: (505) 298-4711 or email: arcan@sprynet.com or http://historiccitiesrules.com
Source: CharretteCenter.net
____________________________________
The following publications by Hakim elaborate on various aspects of this essay, and may be consulted for detailed information, drawings, photos, and references:
“Julian of Ascalon’s treatise of construction and design rules from 6th-c. Palestine”, Journal of the Society of Architectural Historians, Vol. 60, No. 1, March 2001, pp. 4-25.
Arabic-Islamic Cities: Building and Planning Principles. Kegan Paul, London, 1986. Second revised edition, 1988. ISBN 0-7103-0094-8.
“The Role of the ‘Urf’ (Customs) in Shaping the Traditional Islamic City.” Journal of Architectural & Planning Research, Vol. 11, No. 2, Summer 1994,
pp. 108-127.
Sidi Bou Sa’id, Tunisia: A Study in Structure and Form. Technical University of Nova Scotia, Halifax, Canada, 1978. Out of print but available from Books on Demand program of University Microfilms International, Ann Arbor, Michigan. [Order No. AU00072].
“Islamic Architecture and Urbanism.” Encyclopedia of Architecture: Design, Engineering and Construction, Volume 3, John Wiley & Sons, Inc., New York, 1989, pp. 86-103.
“Rule systems: Islamic”, Encyclopedia of Vernacular Architecture of the World, (3 vols.), edited by Paul Oliver, Cambridge University Press, 1997, Vol.1, pp. 566-568.
“Urban design in traditional Islamic culture: Recycling its successes”. Cities, Vol. 8, No. 4, November 1991, pp. 274-277.
“Reviving the Rule System: An approach for revitalizing traditional towns in the Maghrib”. Cities, Vol. 18, No. 2, April 2001, pp. 87-92.
For sources by other authors:
Vasso Tourptsoglou-Stephanidou, “The Roman-Byzantine Building Regulations”. Saopstenja, 30-31 (1998-1999), pp. 37-63, Belgrade, 2000.
Enrico Guidoni, La Citta Europea: Formazione e significato dal IV all XI secolo, Milano, 1978 (also available in French and German editions). See chapter 2: “La Citta Islamiche”, pp. 54-91, which contains numerous examples of cities formed and/or directly influenced by Islamic codes in Spain, Sicily, and southern Italy particularly in Puglia province. Additional information and examples by this author is available in the chapter titled: “La Componente Urbanistica Islamica nella formazione delle citta Italiane”, pp. 575-597, in the book Gli Arabi in Italia, Edited by F. Gabrieli and U. Scerrato, Milano, 1979.
For studies and images in color and black & white of numerous locations in the Mediterranean: Mediterranean Vernacular, by V.I. Atroshenko and M. Grundy, London, 1991. And the following books by Norman F. Carver Jr. Greek Island Villages (2001),Italian Hilltowns (1st Ed. 1979, 2nd Ed. 1995), Iberian Villages (1981), North African Villages (1989), all published by Documan Press Ltd., Kalamazoo, Michigan.
Acknowledgement: This article was first published in the Council Report III/IV, April 2003, pages 42, 43, 63. The report is published by The Town Paper, 309 Main Street, Gaithersburg, MD 20878, and is reproduced courtesy Diane Dorney, Publisher/Editor.